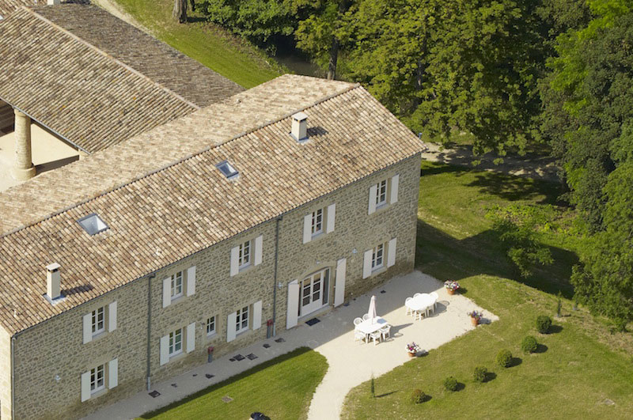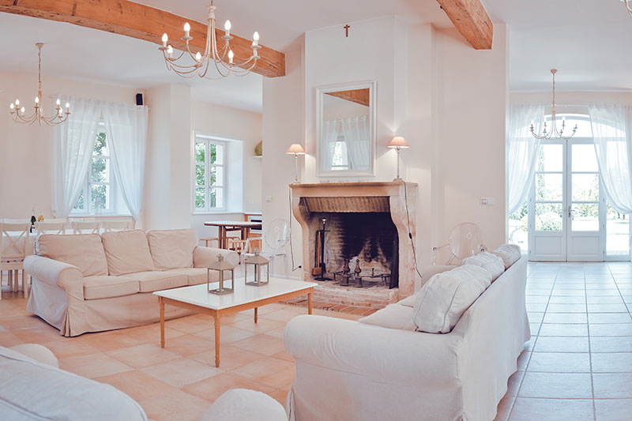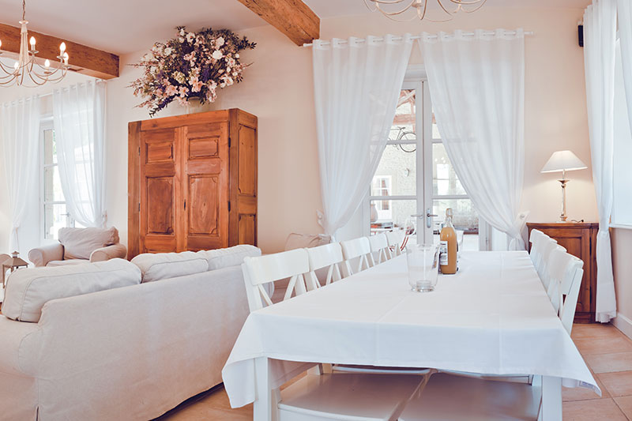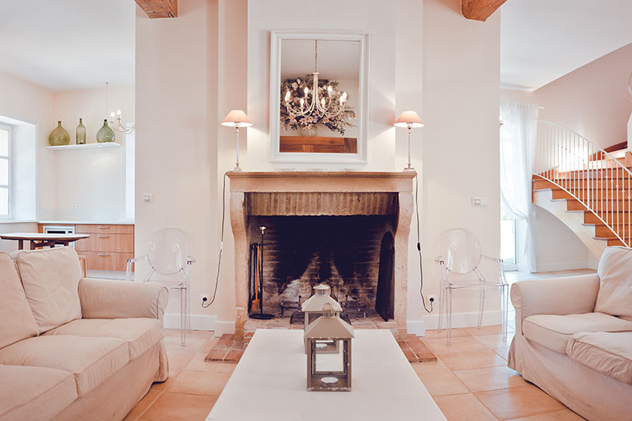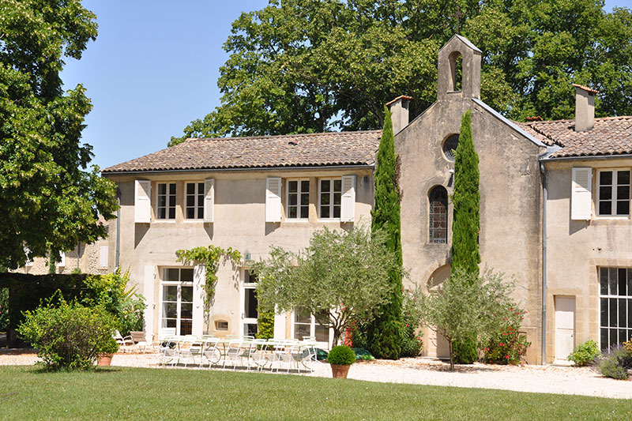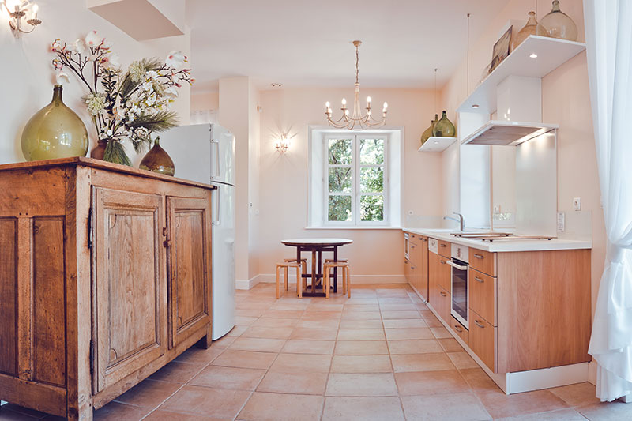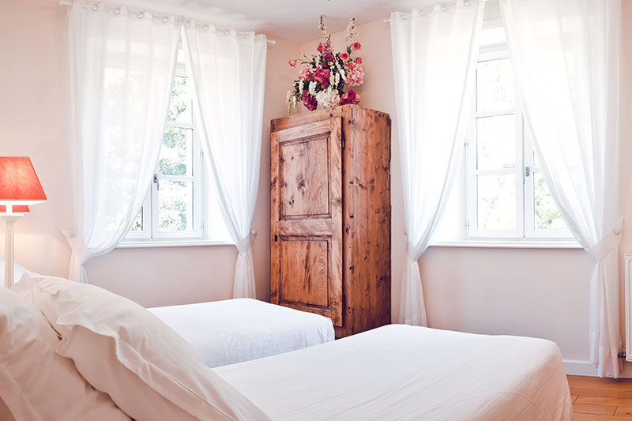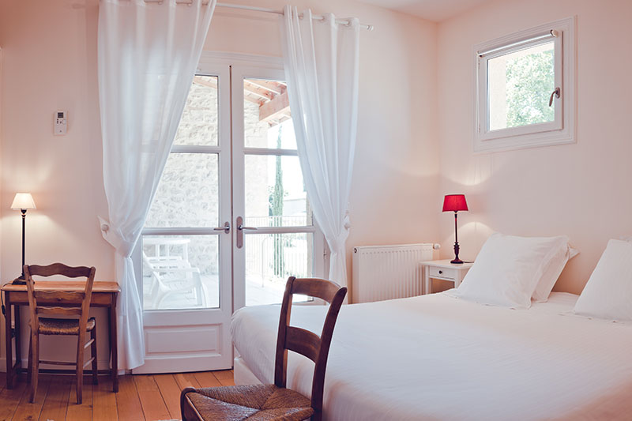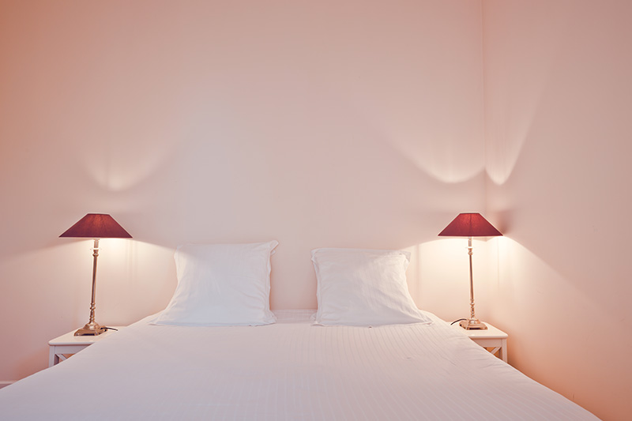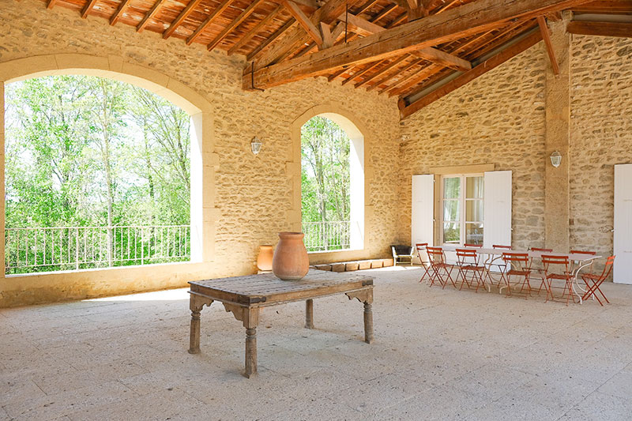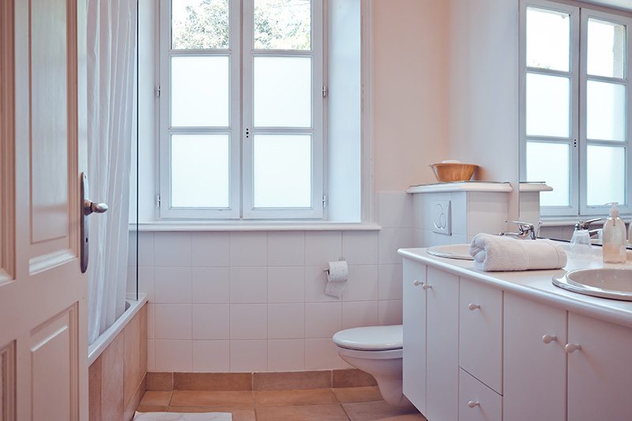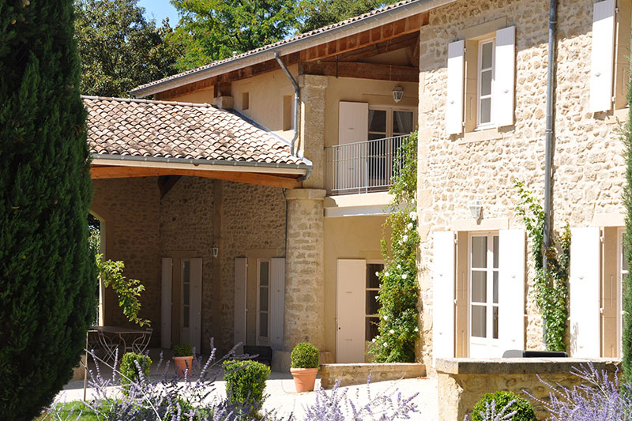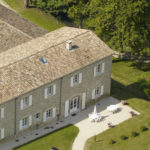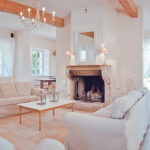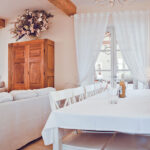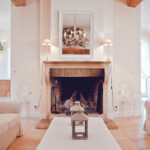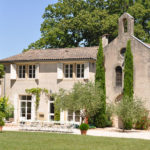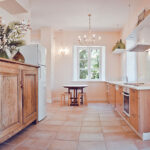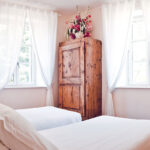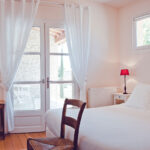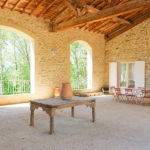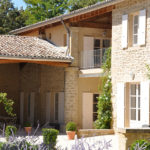La Scie
10 Guests
5 Bedrooms
187 m2
- 5 bedrooms with 1 king size or 2 single beds
- 3 full bathrooms, one of them en suite
- 1 washroom with WC
- 55m2 living and dining room with a fireplace
- Fully equipped open kitchen
- Laundry room with washer and dryer
- WIFI connection, TV and home cinema
- Ample outdoor patio furniture, gas barbecue and fire pit
This building was originally used as a sheep barn then as a mill for the farm. Under the large covered courtyard, wood was dried and cut by hand which inspired the name “La Scie” (the Saw). Today it is a spacious villa with views on the courtyard and the stream that runs in the woods below the property. It is pleasant and quiet, with a ground floor composed of a 55m2 living/dining room, an open kitchen, a washroom and a laundry room. Upstairs, there are 5 bedrooms and 3 bathrooms, including a master bedroom with a balcony and en suite bathroom.
* For special occasions, la Scie can be connected with the Forge to offer a very large house for 18 guests with 2 living rooms and 2 kitchens…
Rates
Season 6 days or week+ 1/7 each add. night Short stays : 2-5 nights 2 nights Add. night Low 1442 923 130 Middle 1730 1107 156 Xmas season 1947 1246 175 High 2163 1384 195 Very high 2823 - - | |||||||||||||||||||||||||
Except for the applicable local tourism tax, our rates are all inclusive .
Depending on the dates, specific days of arrival and / or minimum length of stay may apply.
Availabilities
Reservation Request
Details
- Guests: 1
Prices start at: 1,000 € per night
